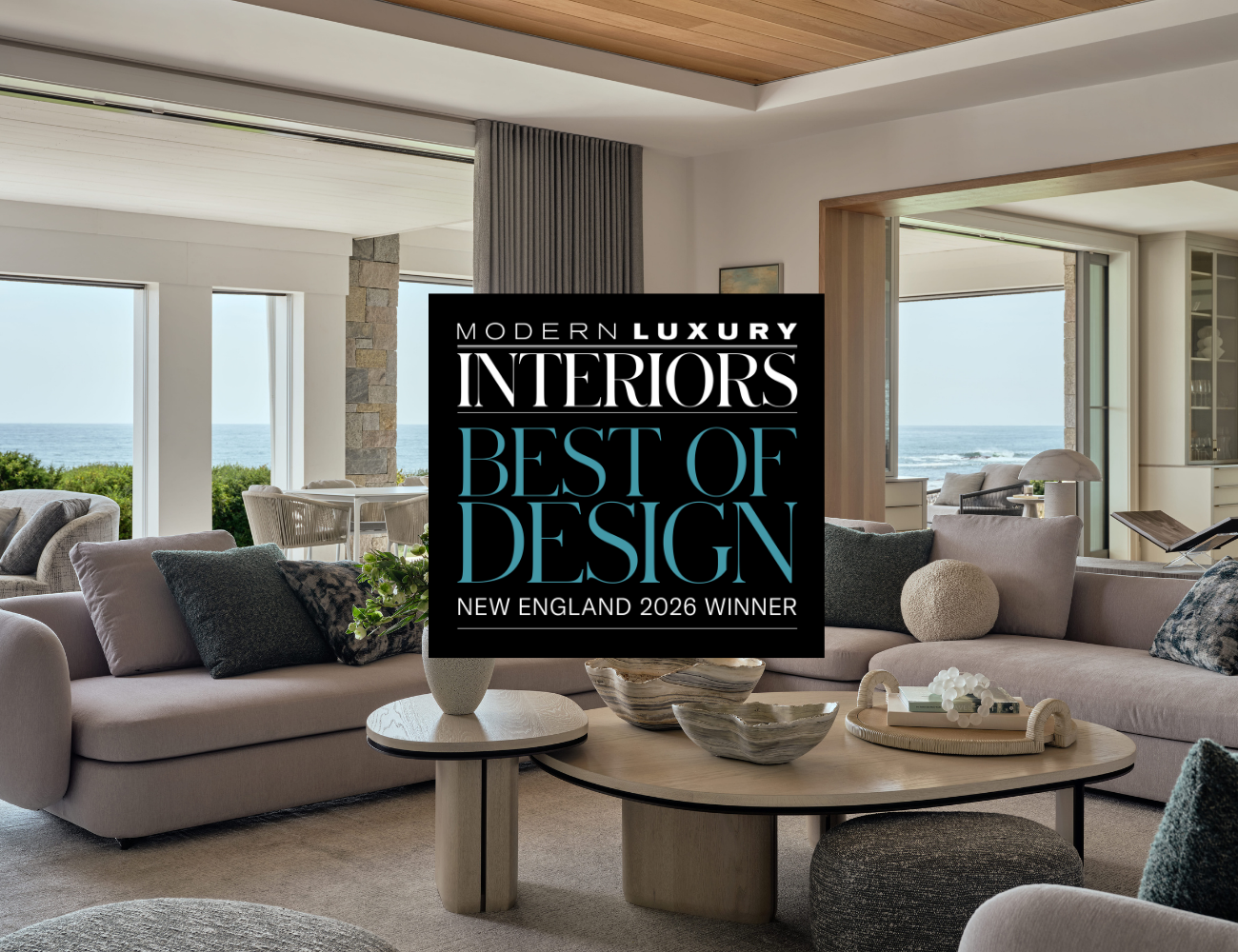Five Kitchens. Five Ways.
Transitional. Modern. Contemporary. What does it all mean? Often our clients don’t know how to categorize their own personal style and that’s alright by us. Our projects are as unique as our clients’ taste, and no two are alike.
After we have determined the project scope and outlined the budget, I ask clients to pull pieces of inspiration to get to know them better. Clients pull images from magazines, catalogs, Pinterest boards, or places they have traveled that inspired them. By discussing the images and what they like and dislike about them, I help clients to articulate their taste and start forming a design plan to please everyone involved.
Some couples share a similar style, and others differ, so we try to incorporate something for everybody in a way that’s cohesive. The location of the home is also something we consider, so that there is a sense of place without being literal.
Today we’ll look at five kitchens for five recent clients and show you how slight nuances in style, family composition, and the home’s location play a role in the ultimate outcome.
Take this kitchen below for instance. It’s for a hip urban couple who both shared an affinity towards modern design. During our kick-off meeting, I could tell they embraced the softer side of modern. They wanted their South End Boston loft to be sophisticated yet inviting, and we achieved that with a makeover in the kitchen to add new backsplash tile, install a one-of-a-kind island light fixture, and add comfortable faux-leather barstools studded with nailheads.
This next kitchen is also in downtown Boston. It’s in the Seaport area so we included a heavy dose of lacquered teal slab cabinetry, unique glass knot pendants, and a custom dining nook for these urban empty nesters.
Our next stop is the beach, for a large family that’s a bit more traditional. We quickly learned that white, shaker-style cabinetry would be the best choice for their home by the ocean in Rhode Island. The iridescent backsplash tile in hues of blue gives the home a sense of place, and the turquoise glass chandelier really sets this white kitchen apart from the rest!
For a beach home in Truro, we found ourselves designing one of our most modern kitchens yet for a family that really embraces contemporary style. The warm wood tones keep the space from feeling cold, and the curvy white barstools are a modern icon.
Our final stop is the western suburbs of Boston. This family leaned towards the more traditional side when selecting cabinetry and the butcher block island gives the space a very casual, family-friendly feel. Frosted glass on the upper cabinet doors keep the look airy, while concealing clutter. The punchy orange wooden barstools liven up the space and they’re quite practical for the occasional spill that happens with young children.
Five kitchens, five clients, and a whole lot of personality. No two projects are alike, because no two clients are alike. We take the time to get to know each client’s unique taste and way of life, so every home designed by Rachel Reider Interiors is truly custom.
Until next time,










