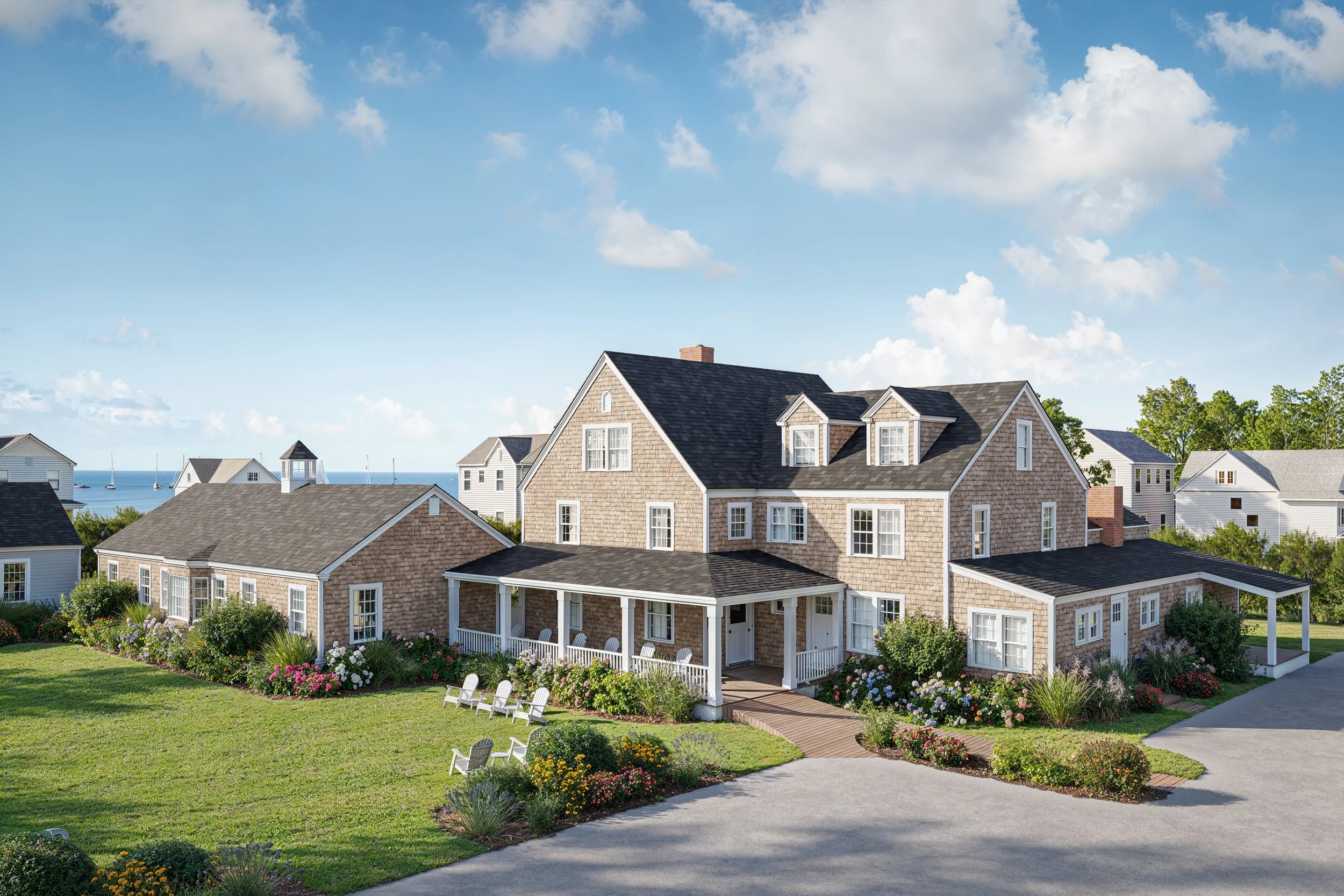Projects in Progress
From Conceptualization to Installation
Four Seasons Mountain Retreat
Situated in the mountains of New Hampshire, this year-round vacation home is being designed for a longtime Reider + Co family looking for a space that embraces seasonal living in every sense. With room for ski weekends, summers on the lake, and large family gatherings, this mountain retreat is imagined as a place where comfort, connection, and ease take priority.
Refined Sophisticated Getaway
This coastal Rhode Island project's goal was to carefully balance comfort and sophisticated design elements, creating an inviting space perfectly positioned for welcoming family and friends.
Customized Ski Retreat
Reider + Co customized a spec home by adapting the original floor plans to suit the client's needs. We carefully selected materials and finishes throughout the house, including the kitchen and bathrooms. The double-story great room features a stone mantel and wood slat cladding, creating a cozy atmosphere, with oversize light fixtures highlighting the room's height. The color palette includes earthy jewel tones, while the mudroom has custom lockers with a peg system for holding clothes and gear. The basement level features a game room, bunk room, golf simulator, and media space, making it an ideal retreat after a day of skiing.
Slopeside Ski Haven
Reider + Co designs homes that transform into stylish retreats matching clients' evolving lifestyles. We emphasized textural materials and high-contrast colors for a family's mountain home while maintaining a modern aesthetic with natural finishes. The ski house is comfortable and easy for the athletic family, with extra sleeping spaces, a sunken living room, and an oversize kitchen island. Specialty leisure spaces include an entertainment lounge, media room, bunk room, art studio, ski room, playroom, and sauna for ultimate relaxation.






