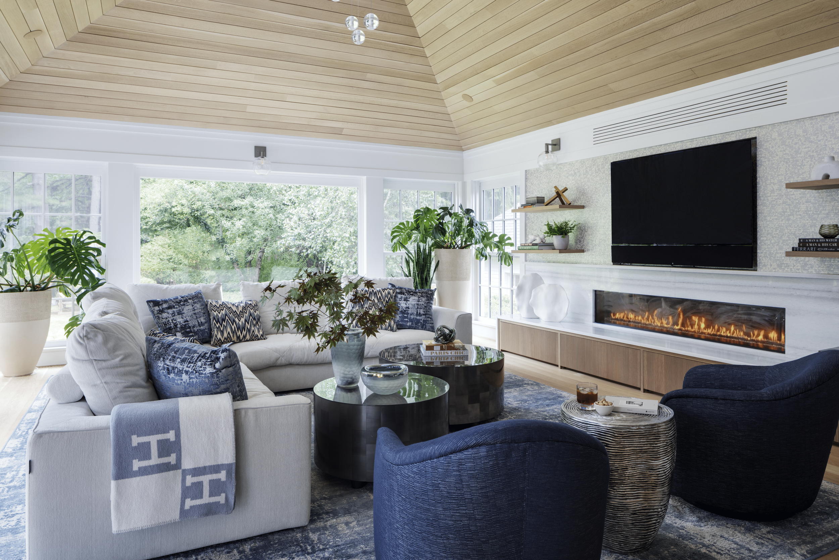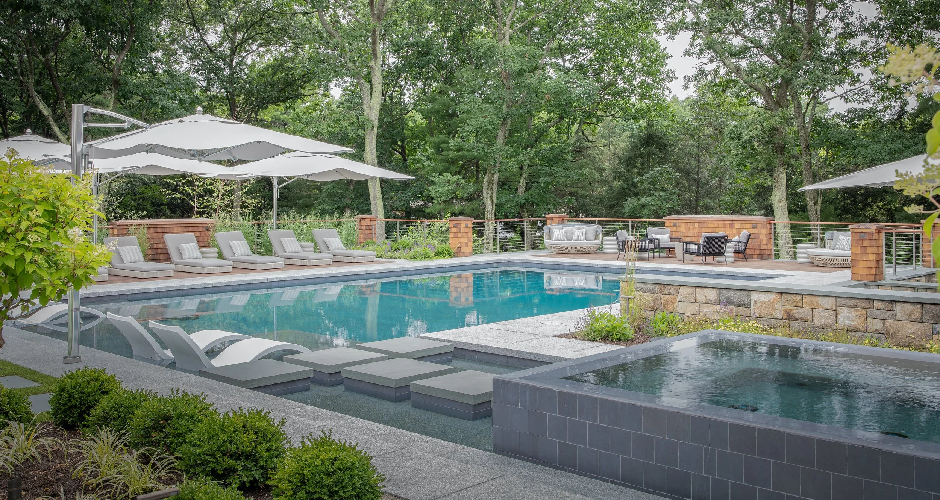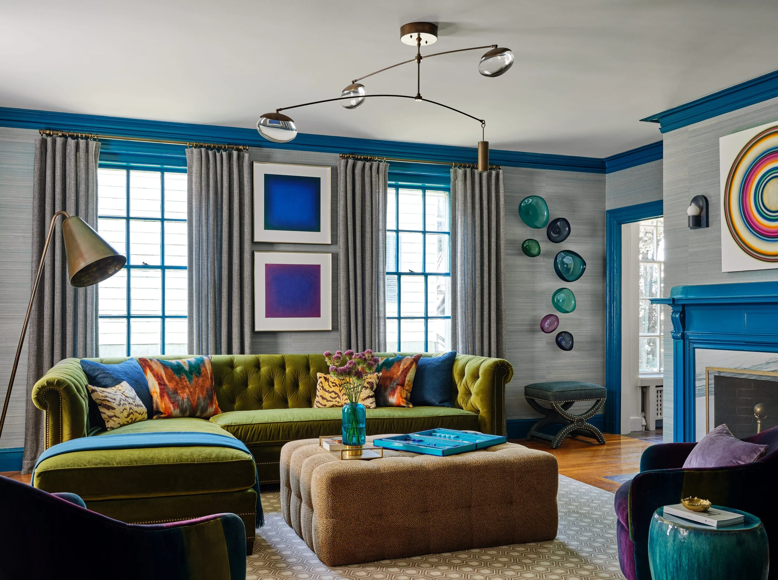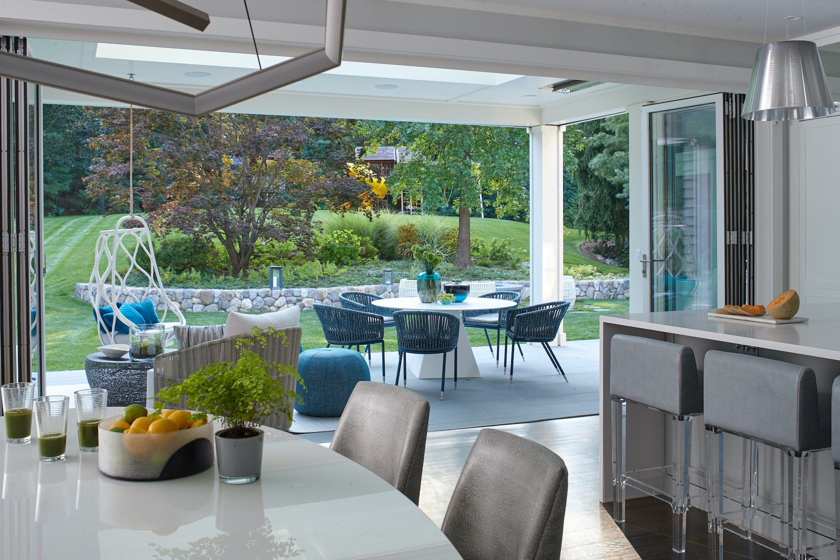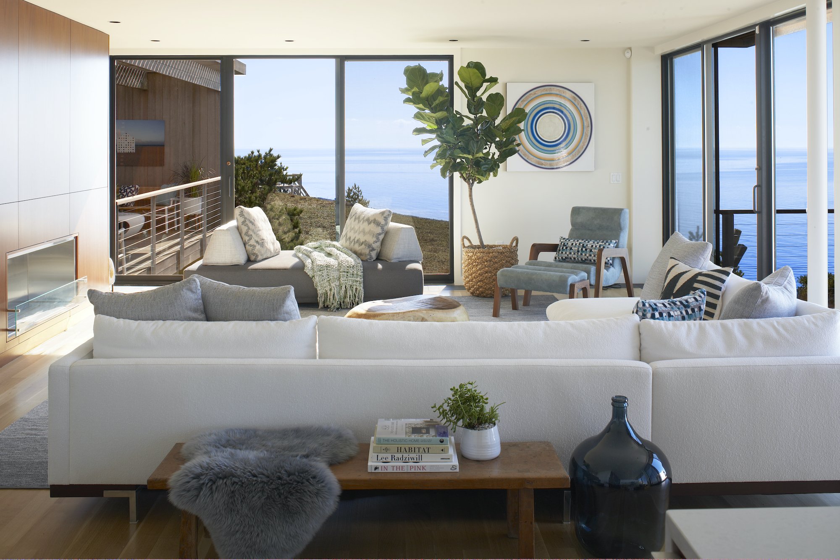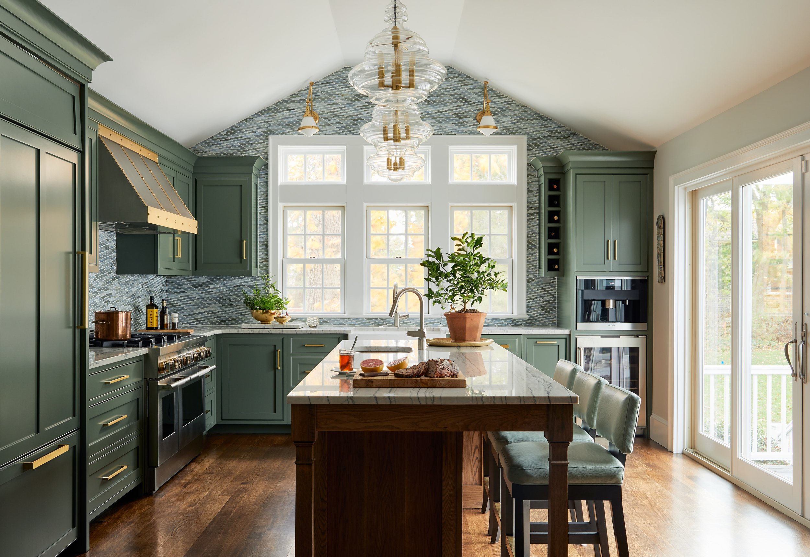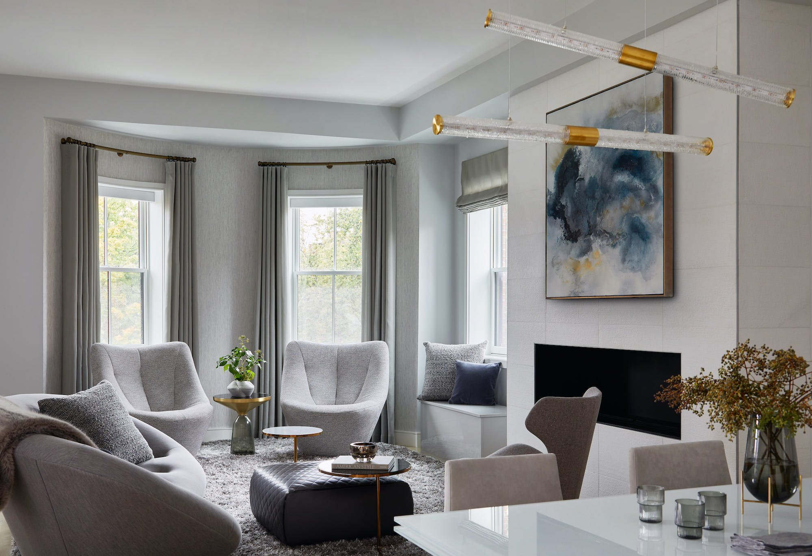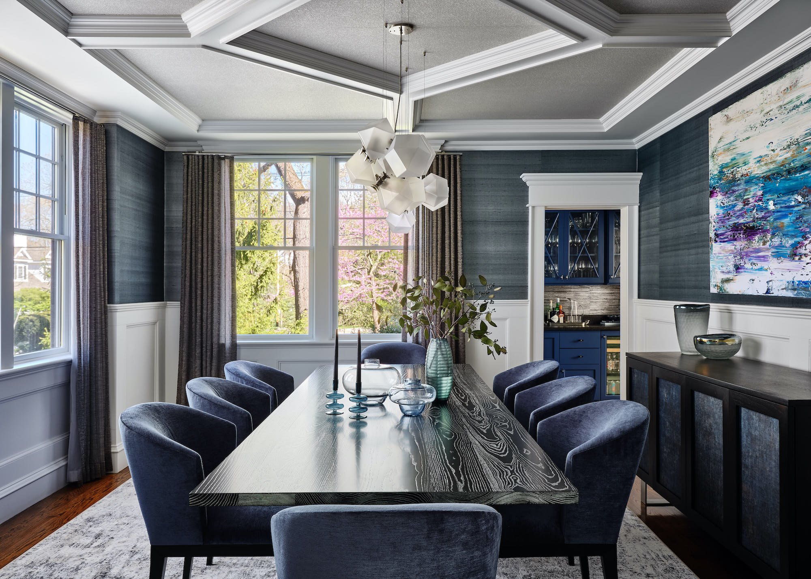Homes + Happy Places
Places + Spaces to Work, Rest, Play + Belong
Multigenerational Ocean Oasis
When our design-savvy clients from the West Coast sought an East Coast beach retreat for their growing multigenerational family, Reider + Co stepped in to create a home brimming with unexpected design innovation and a strong sense of place.
A Splash of Color
When longtime Reider + Co clients, known for their enthusiastic love of color, purchased a Victorian-style home in their beloved city neighborhood, they turned to our team to give the house a much-needed transformation. The goal for this project was to celebrate the homeowners’ personal style and the home's distinctive architecture, while balancing durability and the functional needs of an active family of six.
Vibrant Family-Focused Renewal
One of our earliest clients returned over a decade later, ready to create a modern, functional home for her active family of five (plus a beloved dog). With three teenagers and a lively household, Reider + Co brought cohesion, comfort, and contemporary style to every corner of their new home.
Gathering in the Great Room
Reider + Co and Jacob Lilley Architects collaborated to expand a suburban home with a family-friendly great room, kitchen, and bathroom. The great room boasts comfortable furnishings in elevated yet durable fabrics, a soothing neutral palette with pops of blue and metallic accents, and a stunning wood-paneled ceiling with a skylight and hanging glass orbs. The new space flows seamlessly into the kitchen. It features a La Cornue range and custom hood, abundant cabinetry, statement lighting, and an oversized island, making it the perfect hub for daily gatherings and entertaining.
Soft Modern Meets Shingle Style
The Reider + Co team transformed a classic New England shingle-style home into a modern oasis for a busy family with three young children and a puppy. The design plan prioritized luxe materials, soft textures, and elevated finishes against a neutral palette of off-white, shades of gray, and a hint of blue. This neutral scheme proved to be the ideal backdrop for the client's extensive art collection, allowing each piece to be a focal point. Layered metallic finishes, honed marble, crackled glass, and soft upholstery add visual interest throughout. The interiors were finished off with reworked fireplaces featuring custom mantels that complemented the home's architectural shell.
Family Fun on Cape Cod
Reider + Co transformed a summer home in Falmouth, MA into a stylish and durable retreat for a busy family with four kids. We incorporated touchable textures and materials that were both beautiful and easy to maintain. Every detail, from woven carpets to natural wallcoverings, reflected the organic beauty of the surrounding landscape. The primary bedroom is a serene oasis with soothing neutral tones, while the vibrant girls' bedroom is designed to grow with them.
Artfully Modern Designer Enclave
Over the last 18 years, Rachel has used her artistically innovative approach to modern interiors to deliver original, functional spaces that define destination design across New England. When it came to designing her family home, she was deeply intentional about the role that art would play in its overall aesthetics.
Elevated Indoor-Outdoor Living
Reider + Co designed and renovated an expansive space for a busy family of six (plus two dogs), by prioritizing functionality and creating a space that reflects their personalities. A sophisticated neutral palette in the common areas created a calm and serene environment, while vibrant hues and varied patterns in secondary spaces added fun and whimsy. The family room boasts a custom gas fireplace and statement chandelier, unique fixtures, and ample bathroom and entryway storage. A playful playroom includes a bold, large-scale 3-D art piece.
Throwing Boston a Curve
A Boston Back Bay couple found their urban sanctuary in The Clarendon, a luxury condo building. The outdated interiors called for a complete transformation, and Reider + Co rose to the challenge with a focus on customization and functionality. With unique textures, sophisticated materials, and bold design details, we maximized space, including a bespoke curved sofa and clever storage in the kitchen. Luxury was infused with statement art, lighting, and cutting-edge materials for a sleek and contemporary appeal, resulting in an exquisite haven.
Bold Design Meets Suburban Serenity
After collaborating with these clients on their Cape Cod home, Reider + Co welcomed the opportunity to help them with their next chapter.
Chic City Style in the Suburbs
Reider + Co created an interior design concept for a family of four and a new puppy who moved from Boston's South End to the suburbs. Incorporating everyday living and family-friendly practicality with washable textiles, Sunbrella fabrics, and faux leathers, the team used a palette of blues, greens, and purples to create a cohesive interior. Bold hues take center stage in lively spaces like the family room, while subdued shades quiet the bedrooms. The result is a soft modern interior that complements the more traditional New England exterior of the 2014 stone and cedar shingled beauty by Patrick Ahearn.
A Modern Beach Retreat Beckons
With three active boys in tow, this young family found their own beachfront oasis near the tip of Cape Cod in Truro. With panoramic ocean views on two sides, the Reider + Co team wanted to the design to complement the natural surroundings rather than compete with them. Organic materials, modern elements, and a neutral color palette harmonize with the ocean and dunes while creating a fresh and airy vibe. Sophisticated yet durable outdoor fabrics and rugs were incorporated inside and out to withstand the rigors of a family getaway well spent.
Coastal Renovation with Artful Flair
Several years after completing their original design project, our clients reached out to Reider + Co to partner on a significant renovation of their new property. Our goal was to create a youthful, sophisticated family haven inspired by their art collection. We planned an addition, redesigned the kitchen and bathrooms, and matched rich hues with modern forms in family-friendly fabrics. Coastal elements with an artful flair come together to create a beautiful, functional living space.
Penthouse With a Water View
Empty nesters chose Boston's waterfront for their residence due to its ideal location in the city and near the water amidst a significant residential revival. As part of a full renovation of this penthouse loft, the Reider + Co team created a modern urban design scheme with luxe finishes and layered textures that unify the interiors with its high-rise and water views.
Laid-Back Beach Days, Luxe Nights
A return client means double the fun for the Reider + Co team. Having honed in on the design style at our clients’ primary suburban residence, we were excited to turn our attention to their vacation home in Mashpee, MA.
Empty Nesters Fly to Downtown Condo
These empty nesters moved from the suburbs to Boston's Back Bay and wanted a sophisticated space that complemented their urban surroundings. The team at Reider + Co used a neutral palette to highlight the panoramic city views, while a custom sliding screen wall and built-in bar maximized functionality and added design impact. Luxe touches such as rich velvets and hand-crafted wall covering created an elegant and urban space.
Enveloped in Shades of Gray
Reider + Co's design for this Boston South End space is as cool as its location and inhabitants. The open floor plan is enhanced with a gray-toned color scheme that adds a cohesive downtown vibe. Varied materials and unique forms create visual interest in the space, including a modern tufted ottoman and a floating light fixture. Textiles and textures add warmth to the edgy backdrop, which includes a sleek fireplace and floor-to-ceiling built-in cabinetry.
Dressed for a Party
To fulfill our clients' desire to entertain in style while providing comfort and functionality for their busy household with young children, the Reider + Co team established an elegant neutral palette and incorporated sophisticated materials, forms, and textures to enhance the overall design.
Fashion-Forward Loft Living
Reider + Co transformed an industrial space in Boston's South End into a stylish and inviting urban oasis for a professional couple. The design pays homage to the space's history with a chic and sophisticated color scheme featuring shades of blue and purple. The neutral foundation of steely gray, black, white, and metallic finishes creates a warm and welcoming atmosphere for everyday living and elegant entertaining. The result is a fashionable, urban aesthetic that perfectly blends warmth and style.
A Country Estate with Character
Our clients were looking to transform their Southport, Connecticut, Victorian into a space reflecting their family's youthful and casual style while respecting the existing elegant period details. Reider + Co delivered a renovation and design plan that balances traditional forms with modern and family-friendly fabrics, creating strong pops of color on woodwork and cabinetry against a neutral palette of gray, white, and black. Architectural light fixtures draw the eye upward, creating an eclectic mix of old and new that's equally ready for entertaining and low-key family time. With this stunning transformation, the home is now a perfect mix of elegance and modernity, designed for making new memories.





