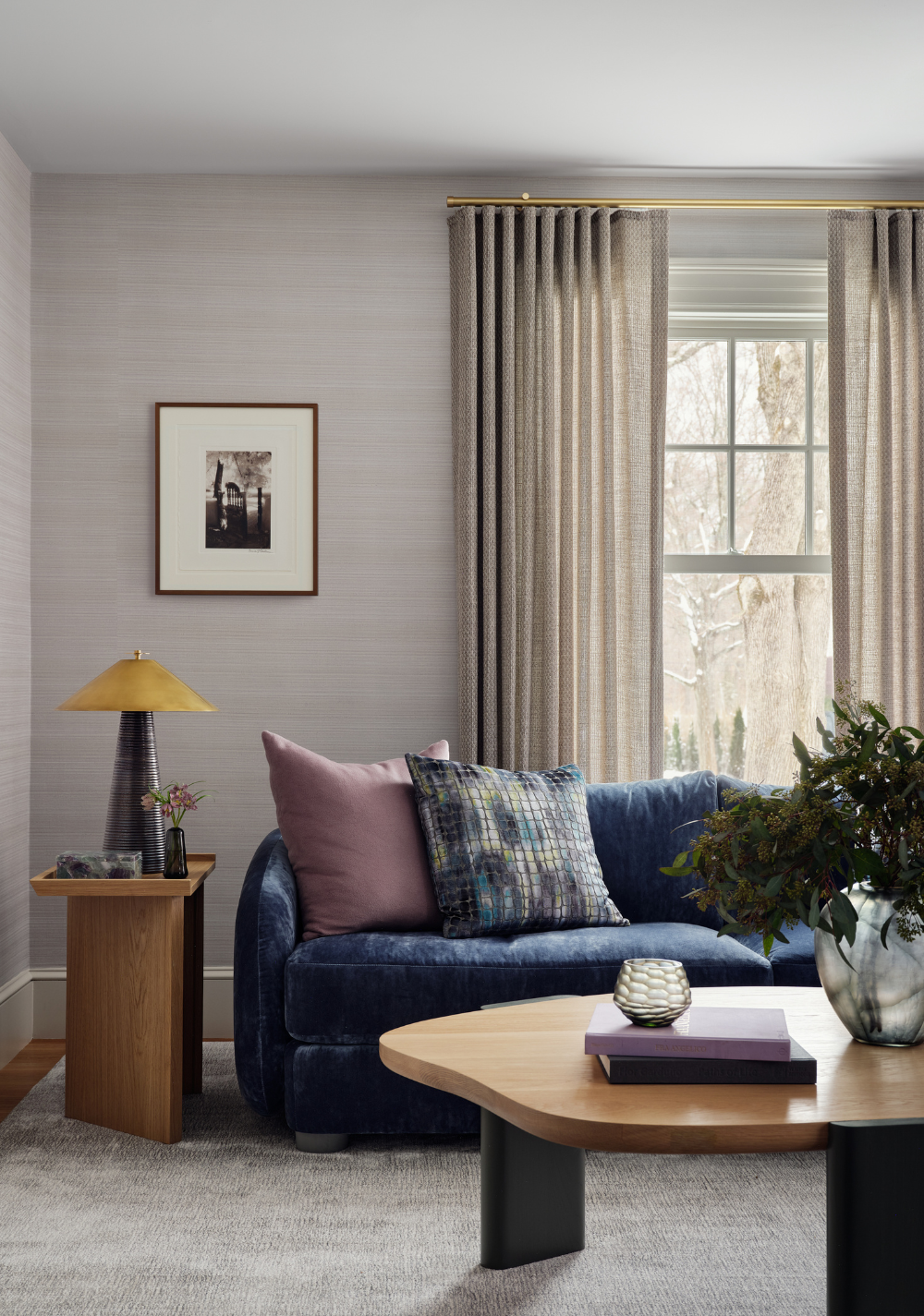Bold Design Meets Suburban Serenity
Bold Design Meets Suburban Serenity
concord, MA
After collaborating with these clients on their Cape Cod home, Reider + Co welcomed the opportunity to help them with their next chapter.
Now empty-nesters, the homeowners recently downsized to a new home in the same neighborhood. This project involved a complete renovation, transforming the layout on the first floor by opening up several of the smaller existing spaces to create a spacious, multifunctional kitchen, breakfast nook, and dining area.
These homeowners love color and bold design details but also want a serene space for relaxing and unwinding. To strike this balance, the design blends both practicality and style. Thoughtfully planned multifunctional spaces maximize the home’s footprint, including a new den space that now serves as an office and a guest room, while the first-floor laundry room doubles as a bar area and garden potting spot. Bathrooms were renovated to reflect a more sophisticated taste, incorporating stand-out tile and modern finishes. Bold wall coverings, modern furnishings, and intricate design details against a luxurious neutral backdrop created a much-needed harmonious living environment.
PHOTOGRAPHY BY SEAN LITCHFIELD















