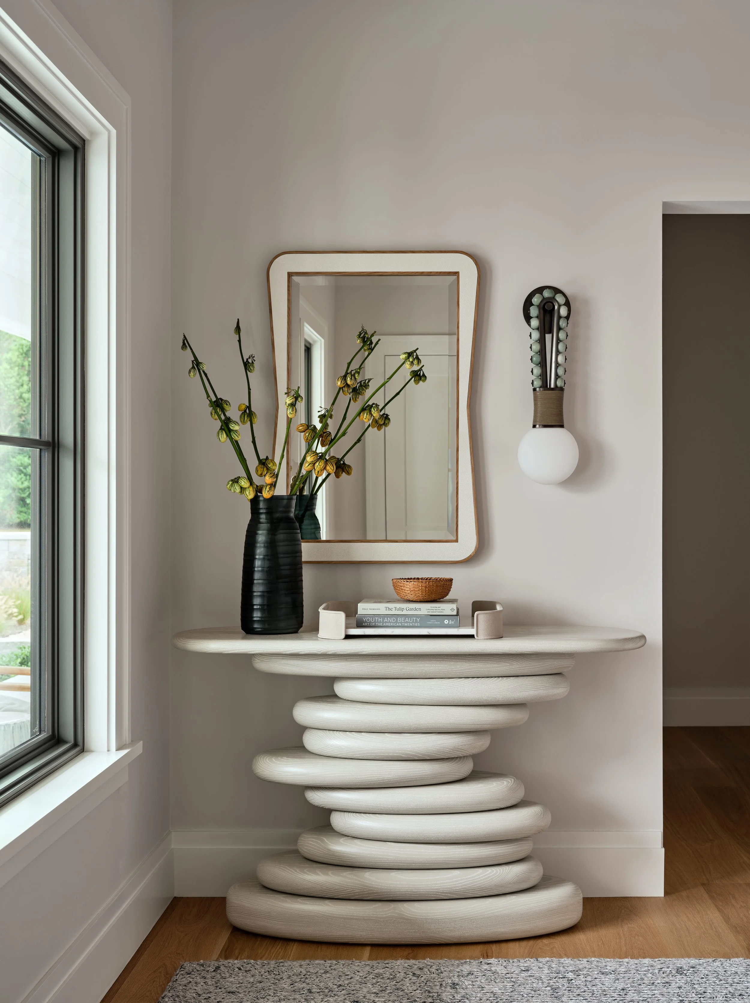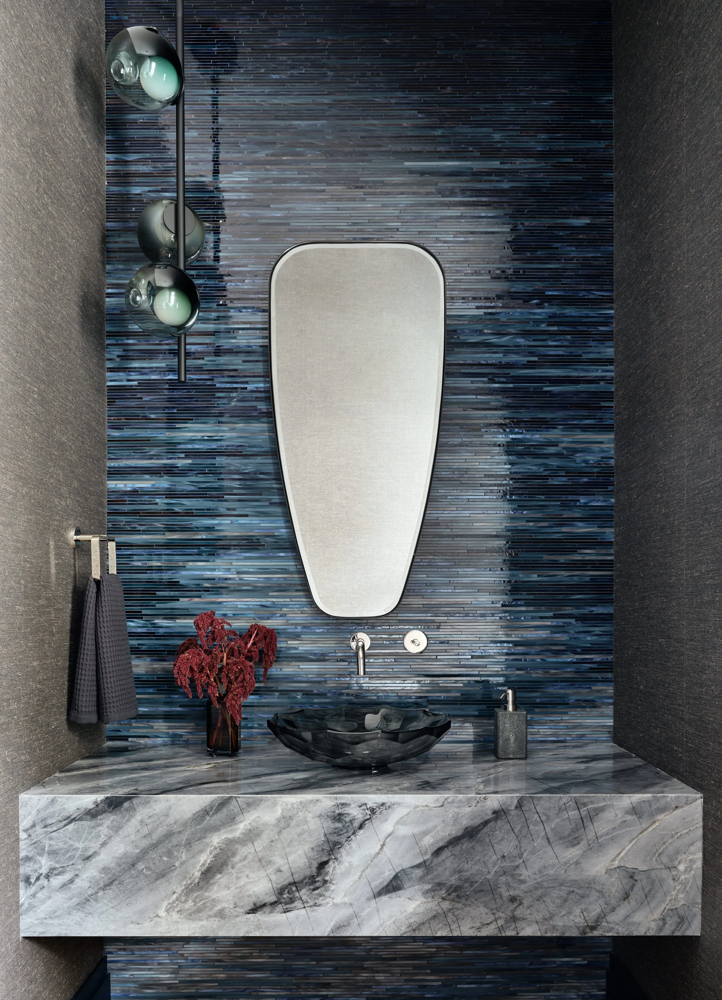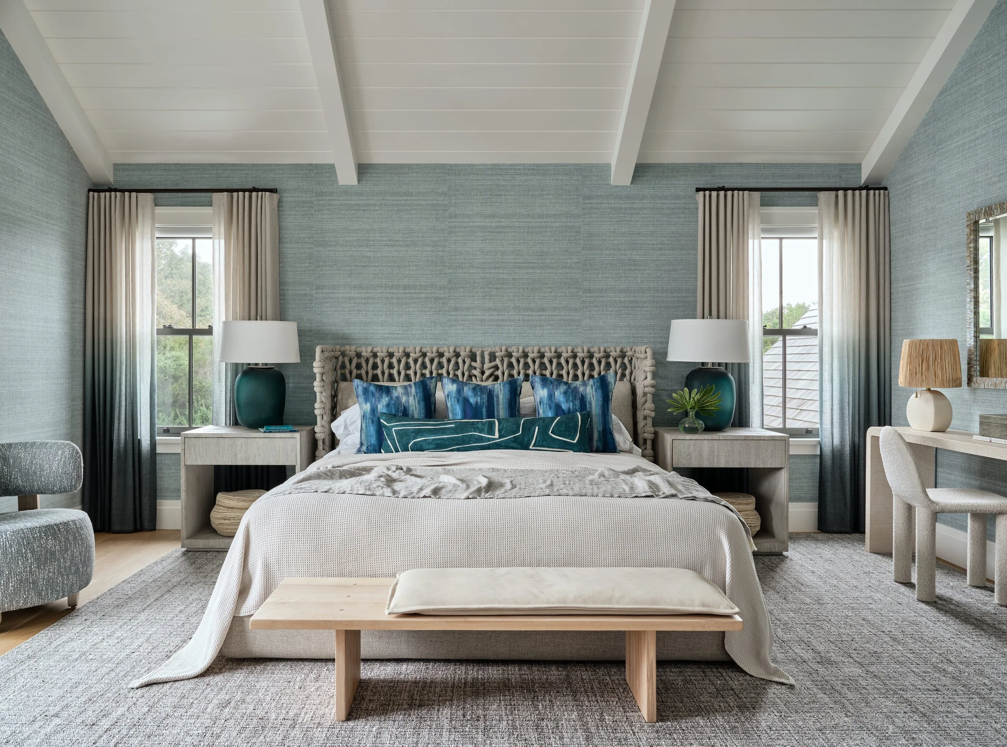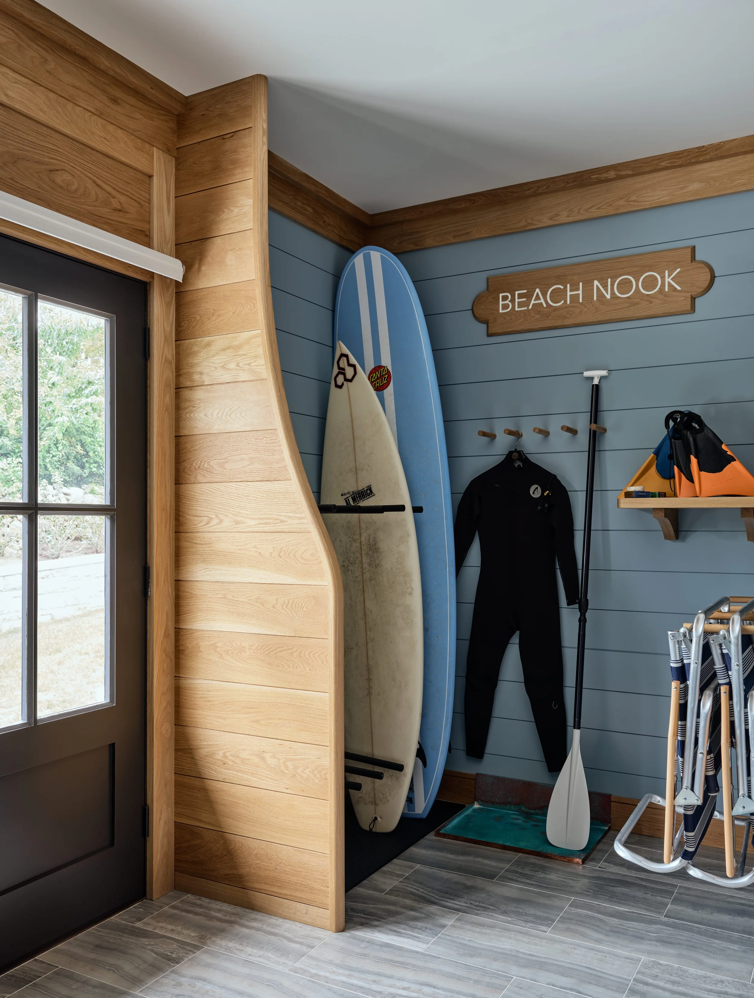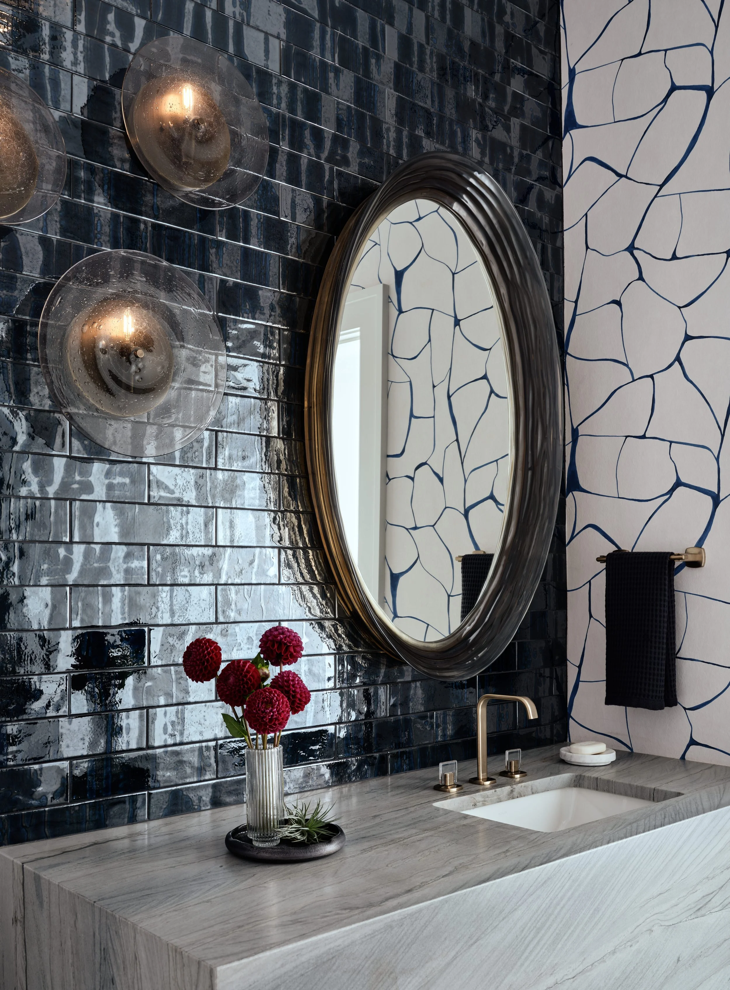Multigenerational Ocean Oasis
Multigenerational Ocean Oasis
Narragansett, RI
When our design-savvy clients from the West Coast sought an East Coast beach retreat for their growing multigenerational family, Reider + Co stepped in to create a home brimming with unexpected design innovation and a strong sense of place.
In close collaboration with DiMauro Architects and Sweenor Builders, we brought their vision to life within a newly constructed 10,000 sq. ft. coastal property where every detail was thoughtfully curated, balancing functionality with refined elegance. One of the standout features is the elevator, artfully concealed behind Plyboo walls, a bamboo material that gives a modern twist to the classic driftwood look. Hand-blown glass fixtures, crackled glass tile, and cerused wood finishes highlight our collaboration with local Rhode Island artisans.
Designed to enhance family living, the home features experiential spaces like a surf shop, pool table lounge, bar, reading den, state-of-the-art gym, and bunkhouse, offering entertainment and relaxation. Phase 2 of the design will complete the planned outdoor spaces, including a screened porch, infinity pool, outdoor kitchen, and fire pit, creating a year-round haven where the family can relax and enjoy the stunning coastal surroundings.
““When my husband and I found our dream oceanfront property, we knew it would take a very specific interior designer who could understand our style and vision. After researching several interior designers in New England, we knew Rachel’s team was it! From our very first consultation, it was clear that she possessed extraordinary talent. She was detailed, smart, extremely organized, and made the entire process truly enjoyable. Even our architect and builder have expressed how much they enjoyed working with her and her team.
She took the time to listen to our wants and needs, and applied her talent and expertise to create spaces that reflect who we are and how our family lives. Her team is professional and committed. The end result is absolutely breathtaking and we are beyond happy. Rachel’s passion for design shines through in every room. So grateful for her and her team. I would recommend her over and over again.””
“Reider + Co.’s attention to detail is truly unmatched. From the selection of materials to the placement of every piece, they thoughtfully considered every aspect to create a cohesive and elevated aesthetic. They seamlessly blended style and functionality, ensuring that the home was not only beautiful but also suited to the lifestyle needs of a multigenerational family.
Their collaborative approach was key to the success of the project. They communicated openly, respected the expertise of all team members, and remained flexible and receptive throughout the process. Their ability to adapt and find creative solutions when faced with challenges made the entire experience smooth and enjoyable.”
Photography by READ MCKENDREE











