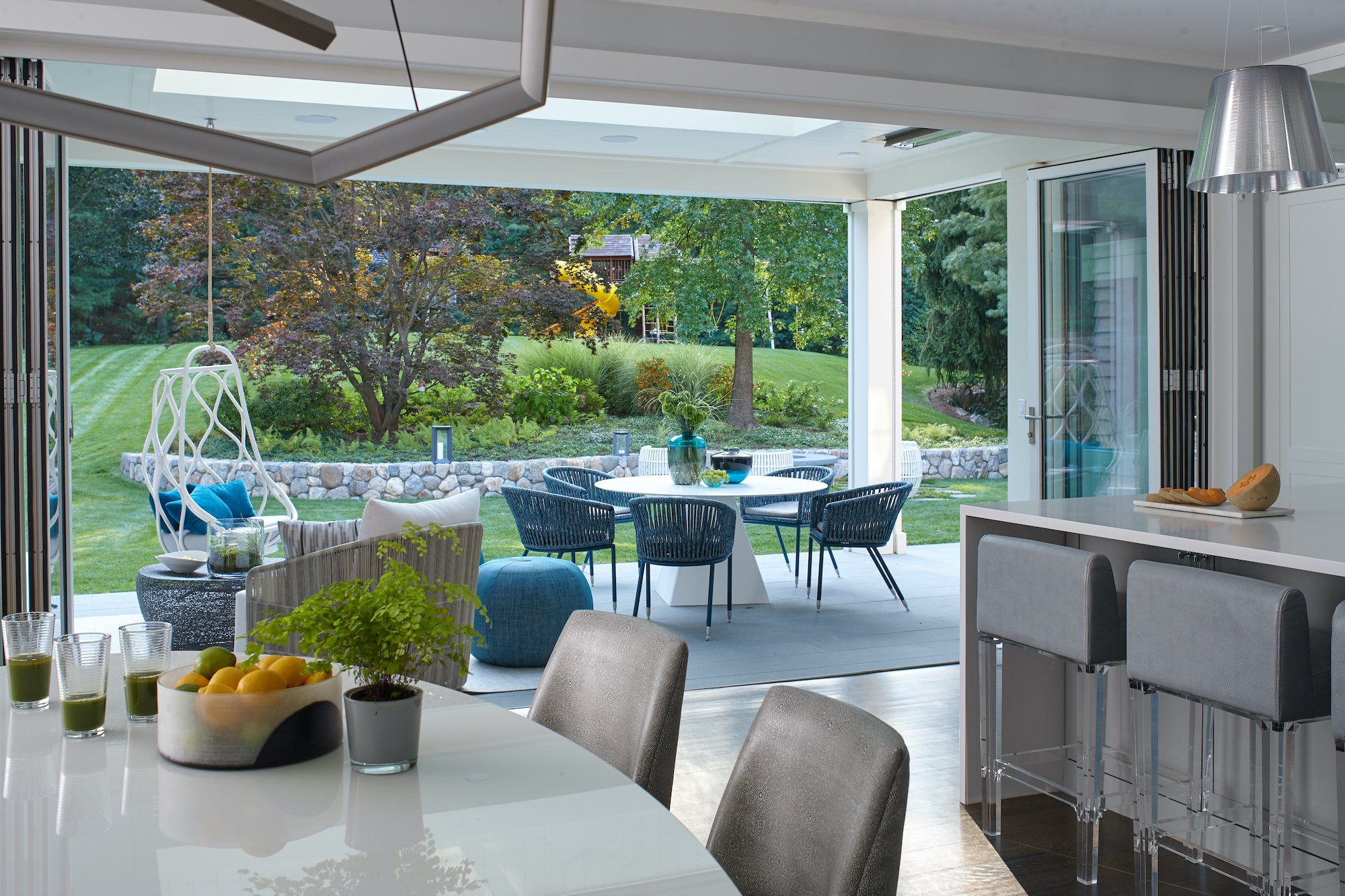Elevated Indoor-Outdoor Living
Elevated Indoor-Outdoor Living
WESTON, MA
When the Reider + Co team approached the renovation and design for this expansive project, our primary focus was the needs of a busy family of six (plus two dogs).
The team aimed to create a functional space reflecting the family's vibrant personalities while providing a calm and serene environment. To achieve this, we developed a sophisticated neutral palette for the common areas that exudes elegance. The family room's custom gas fireplace and statement chandelier, set in a barrel ceiling, further add visual drama and sophistication.
More vibrant hues and varied patterns were incorporated into secondary spaces to create whimsy and playfulness, reflect the family's personality and unique tastes, and add fun to the overall design. The bathrooms feature vibrant colors and unique fixtures, and the entryway is functional and stylish, with ample storage. The playroom was designed to inspire creativity in its young inhabitants, with a bold rug and large-scale 3-D art piece.
However, this home's true focal point is the kitchen area. The massive folding glass doors create the ultimate indoor-outdoor living space, perfect for hosting guests or enjoying the fresh air. The interior eat-in kitchen, accented with a stunning stone slab backsplash, seamlessly blends with its outdoor counterpart. With a fire pit, dining table, and multiple seating areas, this outdoor space is a welcome extension of the home for kids and adults alike. The result is a beautiful blend of modern design and practical functionality, providing a comfortable and welcoming environment that perfectly suits the needs of this busy family.
Builder: KVC BuildersArchitect: Nicholaeff Architecture + DesignLandscape Architect: Mather & PagePhotography by Michael Partenio“Rachel Reider and her team make the design process stress free, and the outcome always exceeds our expectations. We love the special touches she comes up with. My husband and I have a place to relax, and the kids can go crazy. Rachel jokes that I could hose down the family room at the end of the day if necessary. We feel so lucky to have found her and we’ll keep going back for our future projects.”





















