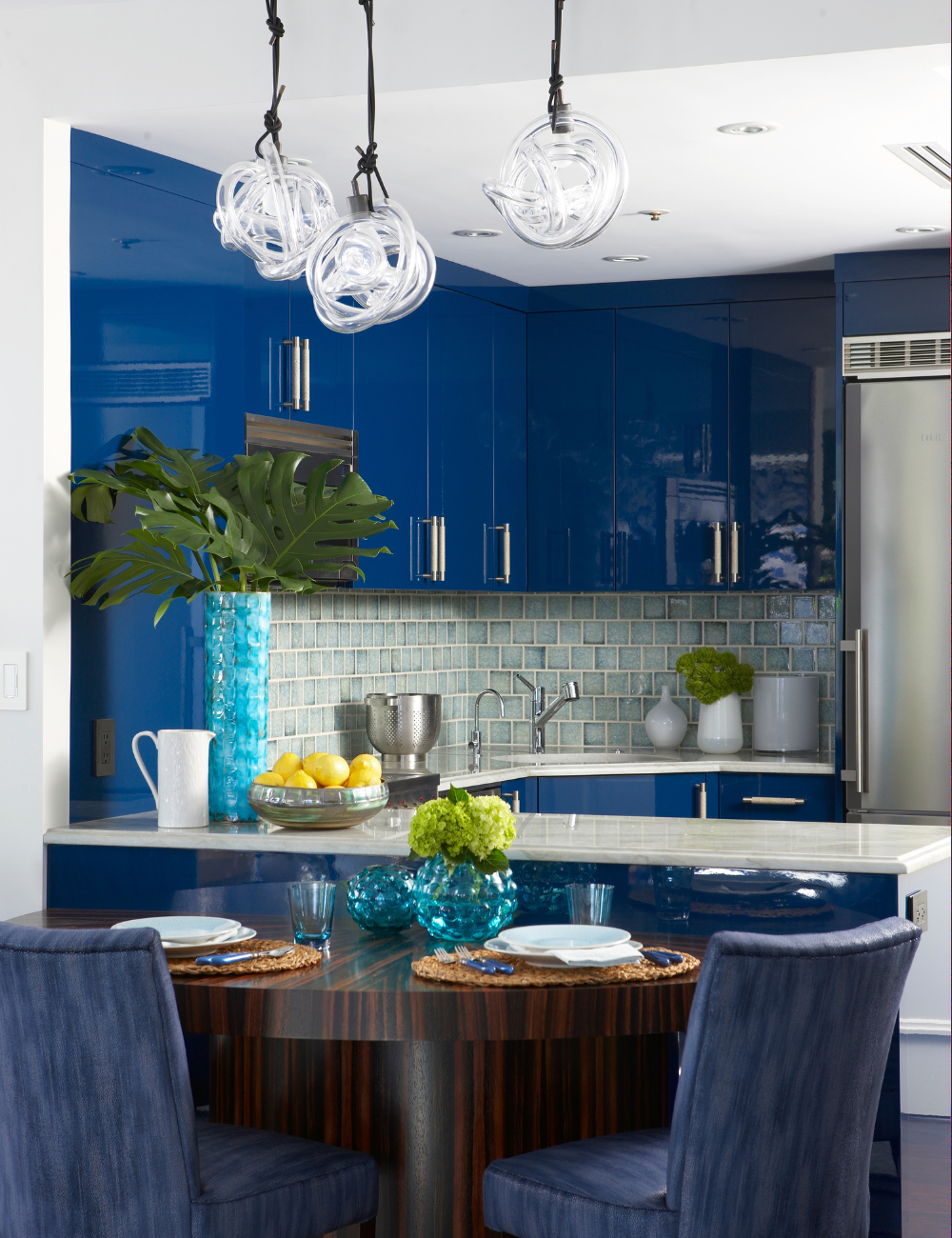Living Large in a Pied-à-terre
Living Large in a Pied-à-terre
Boston, MA
Drawing on our previous experience working with our lovely clients on multiple projects, we approached this 1,200-square-foot pied-à-terre with a fresh perspective, unafraid to take bold design risks.
Our aim was to maximize the unit's small footprint, and so we created an open floor plan by designing a custom table that extends from the kitchen to the living room. This innovative feature creates the illusion of more space, and ensures excellent flow throughout. Our daring design choices, including navy teal lacquer kitchen cabinets, bold fabrics, and finishes, reflect the unit's proximity to the waterfront and downtown Boston, resulting in an eye-catching home away from home.
Photography by Michael Partenio“I have been a client of Rachel Reider Interiors for over 10 years. I feel so grateful to have found Rachel and her design team, as she has transformed so many of my real estate properties into beautiful, warm, unique spaces. One of Rachel’s best qualities is that she is an attentive listener. Her ability to translate my wishes into tangible action exceeds my expectations time after time.
I look around me each day and I am made so happy by Rachel’s sophisticated aesthetic and vision throughout my homes. Rachel and her hard-working team at RRI have truly changed my life for the better. Her unique gift of combining color, texture, furnishings and art has transformed every space into a little piece of heaven for me. I cannot recommend her enough, she is amazing!”










