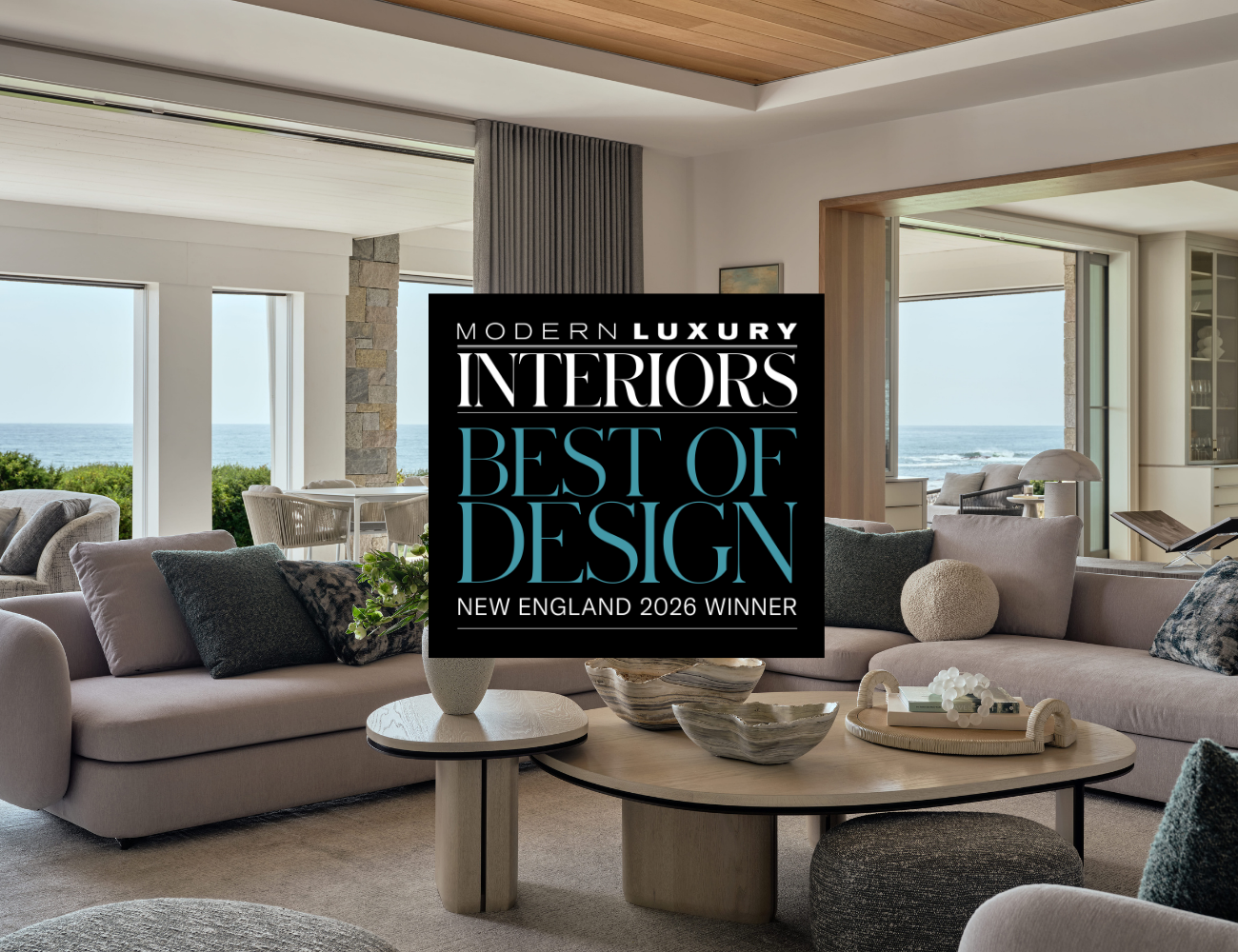Behind the Design: Install Day at our Multigenerational Beach House Project
After many months in the making, with an incredible team onsite, we are so excited to see our design ideas come to life at our 10,000 sq. ft. coastal home project. The property features an innovative, locally focused design that perfectly fulfills the homeowner’s goal of being both functional and buoyantly refined. Keep reading as Rachel and Kristina take you behind the design of our multigenerational beach house project.
If you’re a loyal R+Co Instagram follower, you are most certainly familiar with our latest waterfront vacation home project. Filled with so many incredible interior details throughout the property, we are always looking for new opportunities to give you a closer look at its innovative design. Whether it’s spotlighting collaborations with one of our many Rhode Island artisans, including O&G Studio, Tracey Glover, Indo Made Furniture, and Read McKendree photography, custom furniture pieces from longtime partners like Aronson Woodworks or curated pieces from artists like Amy Marcy Art and Elisa Strozyk with Salon Design, we worked closely with all to choose materials and finishes that would enhance the home’s sense of place.
In close collaboration with DiMauro Architects and Sweenor Builders, this project and subsequent installation truly showcase our full-service capabilities and ability to think through all of the programming for the house.
In this month’s Journal, we thought it would be interesting and valuable to look at what exactly goes into the installation of a design project this size.
To help paint a complete picture of this unique modern coastal home design project, we sat down with Rachel, our fearless leader, and Kristina, who oversaw the entire project from our Rhode Island studio.
How is your process for an installation this expansive different from a more typical home project?
Rachel:
For a project of this size and complexity, there is a lot more coordination involved as there are more vendors, subcontractors, and artisans' schedules to consider. Our client wanted everything to feel move-in-ready, which required an additional level of design detail, including specialty finishes, wallpaper, drapery, rugs, custom pieces, and art installations, all of which need to go in a particular order as one affects another. The furniture is one of the very last things to go in. This first phase of the installation took a total of 3 weeks.
What part of this installation was the biggest challenge?
Kristina:
Having so many different trades working simultaneously at the site makes things tricky, especially when you add in our install teams. Our strong relationships with the team helped to create a more conducive and supportive workspace, enabling smooth collaboration focused entirely on developing a functional space tailored to the homeowner's needs. For example, the project incorporated many custom design elements (built-ins to furniture pieces) that needed individual coordination. Not to mention, the sheer size of the project was a challenge in ensuring we had enough coverage. If an installer had a question in one wing of the home, we made sure we could be as efficient as possible and not run from one end of the house to the other to answer questions!
Knowing that the goal was to make the process stress-free for the client, how much did you communicate with the client throughout the installation?
Maintaining client communication throughout the installation is so important to our process. Having established that relationship early on, they felt comfortable letting us lead the process and trusted that we would have their home ready when promised. They also knew that we had a good relationship with the builder, so they felt comfortable that we'd work together to complete the job on schedule. We kept them up to date on anything that needed to be going as planned in the installation timeline in order to reset expectations.
Can you give examples of how this installation speaks to R+Co's ability to be full-service?
Kristina:
Many behind-the-scenes details go into a smooth install process, like anticipating last-minute needs. We always bring along a stocked install kit containing items we've found helpful over the years. It is filled with felt pads for furniture, lint rollers, Magic Erasers, a professional steamer, and basically all the essentials. From sourcing bath accessories to making beds to adjusting lighting fixtures, our team is completely hands-on and always ready to jump in to help the install team move large furniture items and rugs.
Are there any valuable lessons from a large install project that you'll take to the next big install?
Rachel:
As far as installs go, this one was smooth due to working out so many details and planning ahead of time. We are grateful for our valued partners, including professional art handlers and installation service. One interesting thing Kristina said she learned was that not just anyone can install a pool table. Hire a professional pool table installer!
Want to learn more about our approach to designing a destination home? Download our Destination Home Design Guide for Rachel’s best tips for planning the ultimate family retreat.
Live well,









