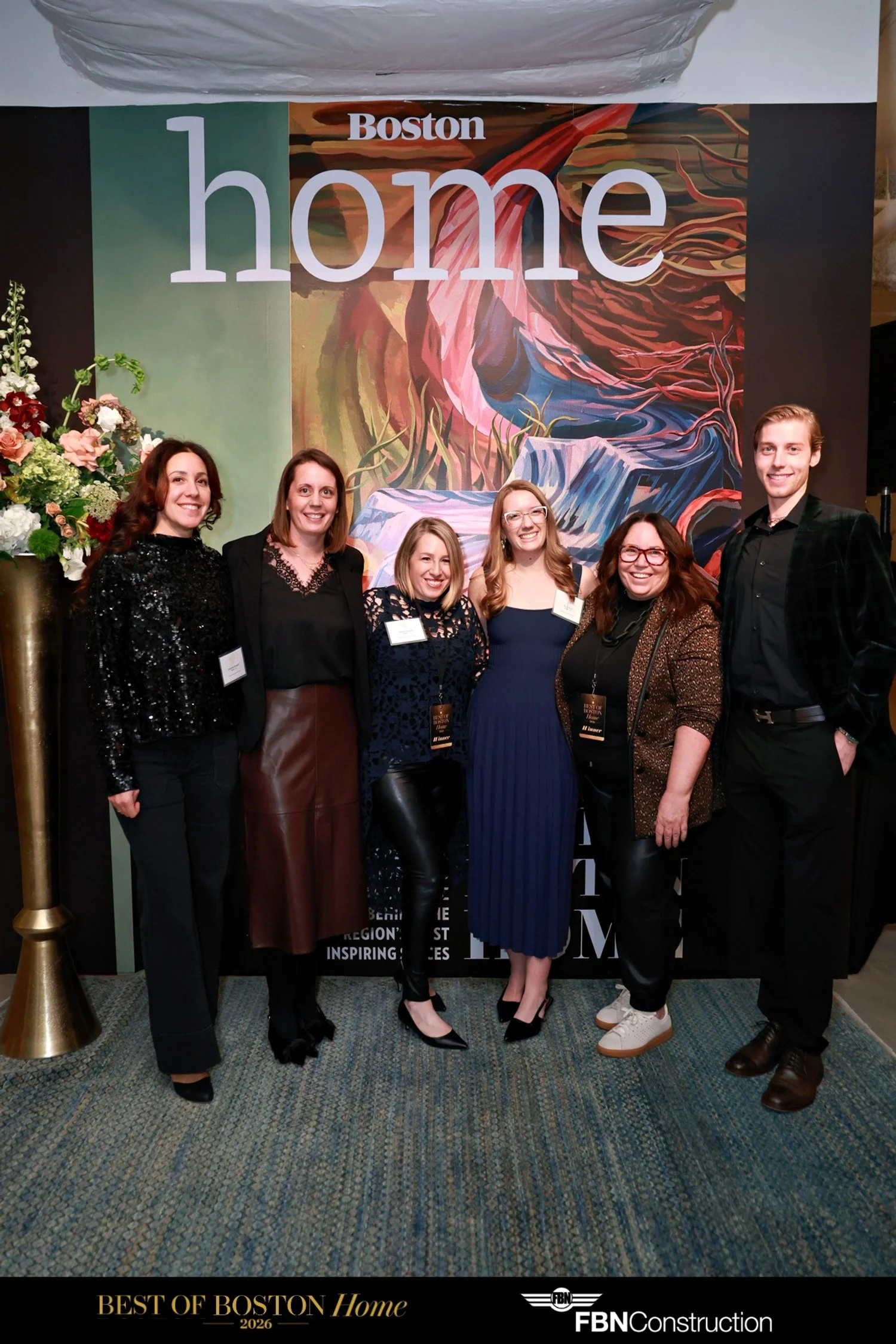Project Reveal: A Multigenerational Ocean Oasis
After years of collaboration, creativity, and craftsmanship, this multigenerational coastal retreat has come to life. Designed with comfort, connection, and lasting beauty in mind, the home features innovative details that support everyday living across generations.
Our West Coast clients came to us with a clear vision: an East Coast retreat that felt both timeless and unexpected. With a deep appreciation for design and a growing extended family, they trusted us to bring their ideas to life. Together with DiMauro Architects, Sweenor Builders, and an incredible team of industry partners and local artisans, we created a 10,000-square-foot home layered with warm neutrals, subtle coastal references, and a strong sense of place — all while honoring the rhythms of multigenerational living.
The result is A Multigenerational Ocean Oasis, a year-round gathering place in Narragansett, thoughtfully designed to host grandparents, children, and grandchildren alike — a home that feels both grounded and elevated, celebrating togetherness at every turn.
Keep reading for a closer look!
Room for Gathering and Entertaining
As the heart of this multigenerational home, the kitchen needed to support the daily routine, from casual breakfasts to big family dinners and entertaining. With two islands anchoring the room, the layout was designed for flexibility: one focused on prep and function, the other inviting gathering, conversation, and connection.
Together with Venegas and Company, we shaped a space that feels equal parts tailored and welcoming. Furniture-style cabinetry, fluted millwork, and brushed brass hardware add quiet detail, while the soft white oak floors and coastal palette bring a sense of calm. A custom breakfast nook was built to frame the view — a cozy corner overlooking the ocean, perfect for easing into the day.
Comfortable and Experiential Living Spaces.
One of several living spaces throughout this 10,000-square-foot coastal retreat, the main living room was designed as the heart of the home — where comfort, connection, and calm coexist. A custom, wraparound sectional invites long conversations and family time, while soft-toned textiles, rounded forms, and organic accents reflect the home’s relaxed sophistication.
Expansive glass doors open fully to the landscape beyond, allowing for seamless indoor-outdoor living and uninterrupted ocean views. The palette is understated and layered — warm neutrals, soft textures, and sculptural elements that speak to the home’s coastal setting without ever feeling thematic.
Throughout the home, a series of experiential spaces expand on this sense of ease and everyday luxury: a surf shop, pool table lounge, bar, reading den, state-of-the-art gym, and bunkhouse offer opportunities for gathering, entertainment, and quiet retreat.
A restful night’s sleep.
With five bedrooms designed for different family members, each needed to feel personal, yet cohesive. We approached each one as a private retreat, using shifts in color, texture, and detail to reflect the individual behind the door — while maintaining the overall warmth and clarity of the home’s design language.
Subtle coastal references appear in the way light plays across woven textures, in the hand-glazed tilework, and in the natural materials chosen to wear well over time. Each suite features a curated blend of comfort-driven furniture, classic architectural elements, and elegant, tactile finishes — all grounded in a sense of quiet simplicity.
A Multigenerational Ocean Oasis is a reflection of what we believe modern coastal design can be: less about theme, more about feeling. You can view the entire project here.
Want to learn more about our approach to designing a destination home? Download our Destination Home Design Guide to get Rachel’s best tips for planning the ultimate family retreat.
Live well,
















