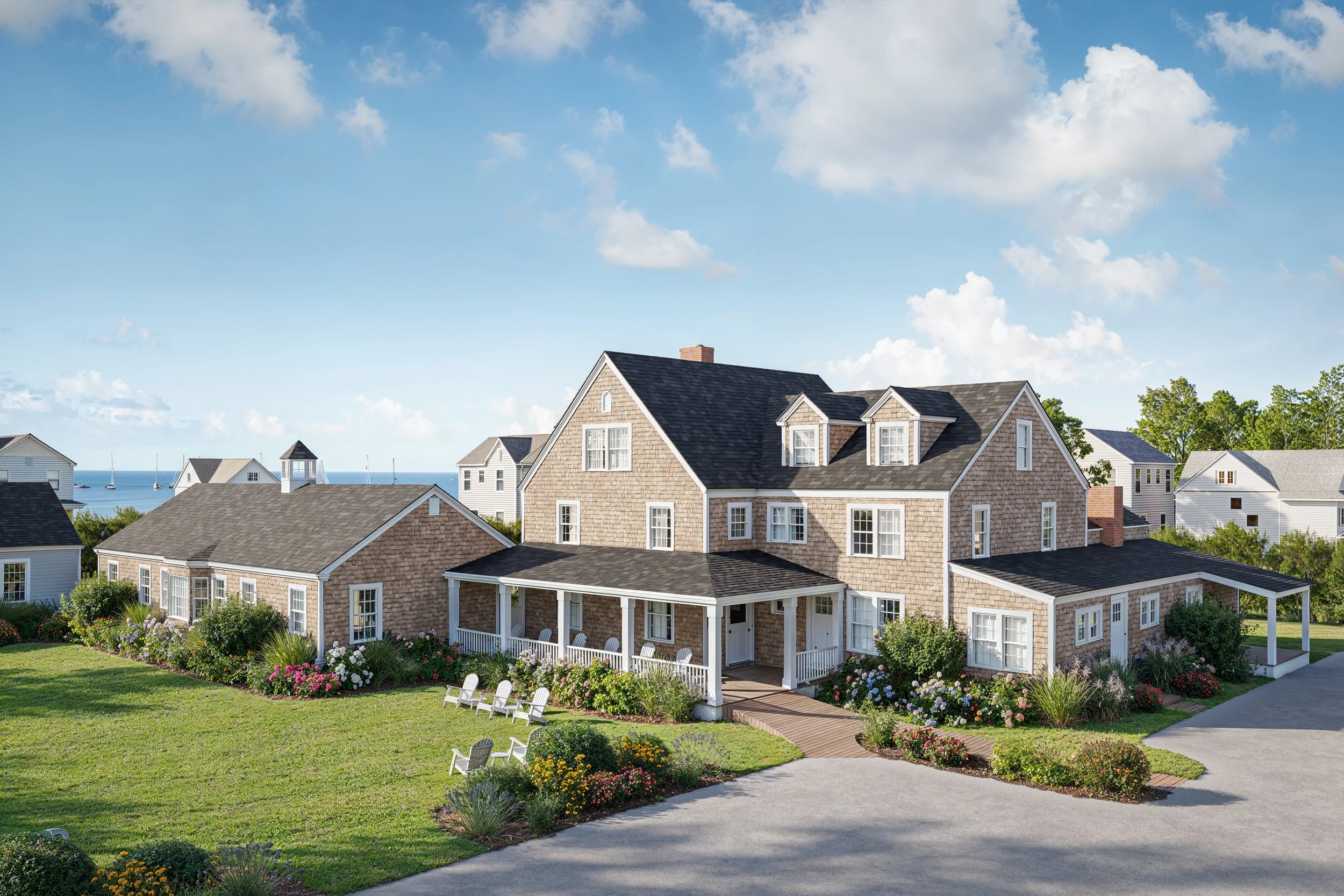Customized Ski Retreat
Customized Ski Retreat
New Hampshire Mountains
Reider + Co joined this custom-build project from the very beginning to help our clients personalize a New Hampshire mountain-side ski home. Originally a spec build, the home was transformed through our space planning expertise, which allowed us to rework the floor plans to better support an active family’s lifestyle — including frequent winter weekends and ski season holidays.
We selected all interior materials and finishes throughout the home, including the kitchen, bathrooms, and mudroom, creating a cohesive design that balances performance and warmth. At the heart of the house is a cathedral-ceiling great room, where we designed a double-height fireplace wall clad in stone and wood slats — grounding the space in natural texture and alpine character. A grouping of oversize fixtures draws the eye upward, celebrating the home’s soaring vertical volume.
The palette draws from the surrounding mountain landscape, incorporating mossy greens, deep plums, mustard golds, and rich teals for a cozy but modern feel. Functionally, the home was designed for a family of skiers and two dogs, with a custom mudroom outfitted with locker storage and a peg system to accommodate gear, boots, and outerwear.
Downstairs, the basement level functions as a post-ski retreat with a game room, bunk room, media space, and a custom golf simulator. Designed for all-season comfort and connection, this ski home combines mountain utility with signature Reider + Co softness and refinement.
PROJECT PARTNER: LONGFELLOW DESIGN BUILD












